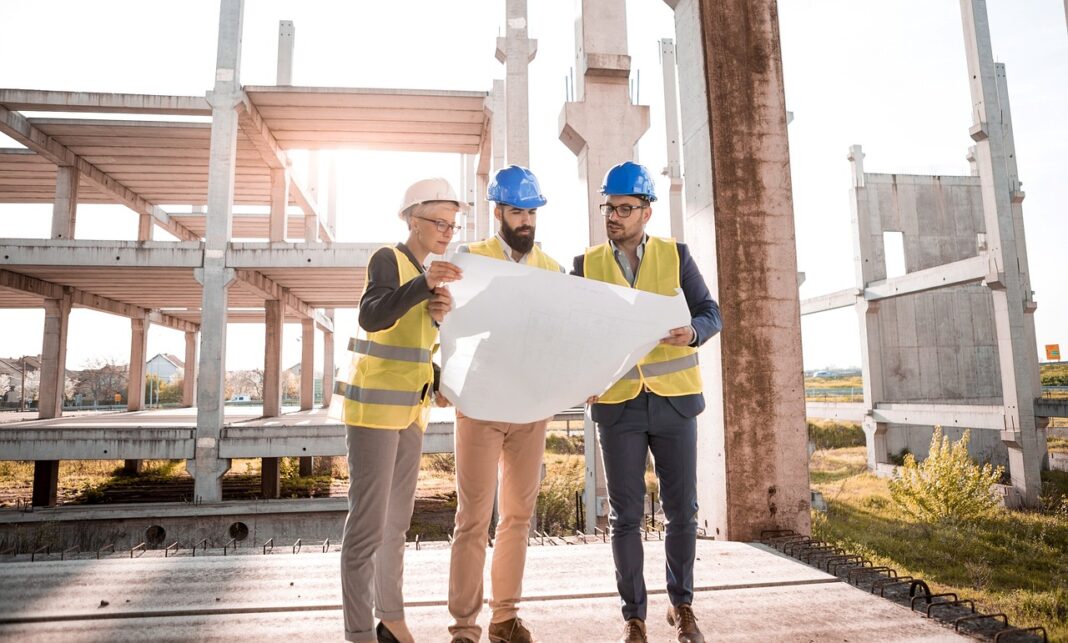Sustainability in Home Construction: The Value of Reusing Existing Slabs and Footings
In an era where cost efficiency and environmental stewardship are becoming increasingly important, reusing parts of existing structures stands out as a key strategy for sustainable home building. Every slab and footing system contains steel, concrete, and plastics that took considerable resources to produce, so why not reuse them when possible? Not only does this approach significantly reduce carbon emissions and waste, but it also leads to notable cost savings for homeowners.
Sustainability in Structural Engineering: Saving Costs and Energy through Material Reuse
The environmental footprint of demolishing and rebuilding existing structural elements is substantial. Removing an old slab and footing system involves not only tearing down and disposing of waste, but also extensive excavation and high energy consumption for manufacturing new steel and concrete, as well as labor for placement.
The reuse of an existing slab and footing system minimises this impact, directly helping home building projects to align with sustainability goals and save on construction costs. Moreover, avoiding unnecessary demolition diverts large volumes of waste from landfills — a benefit for both your project and the environment. Homeowners who reuse their slab and footing system enjoy both substantial cost savings and reduced carbon emissions.
The Structural Engineer’s Role in Achieving Sustainability Goals
Determining whether a slab or footing system can be reused is where a skilled structural engineer Brisbane becomes indispensable. At Baxter Consulting Engineers, every client benefits from a personal, direct relationship with an experienced professional. During an inspection, a structural engineer assesses the condition of the existing slab and footing system, identifying signs such as out-of-level floors, cracks, or material degradation.
They also verify that the structural elements align with the intended design, whether for a simple extension or a comprehensive renovation. Homeowners receive detailed written reports, enabling them to make informed decisions about the feasibility of their project and potential savings. An expert assessment provides peace of mind and ensures that any reused structure is ready to continue its service life.
> New Ideas for Homeowners: Integrating Modern Solutions with Existing Structures
Beyond reusing concrete slabs and footings, homeowners can advance their sustainability agenda by integrating new technologies with legacy structures. For example:
> Improved Moisture Management: Older slabs, if reused, can benefit from updated moisture barriers or sealants to prevent future issues, improving long-term indoor air quality.
> Thermal Efficiency Upgrades: Incorporate under-floor insulation or radiant heating and cooling elements to raise energy efficiency without requiring a complete reconstruction.
> Existing Wall Reuse: Assess old building walls for potential preservation and reuse, thereby further reducing material demand, particularly for masonry and timber-framed walls.
With the guidance of a qualified structural engineer Brisbane, these enhancements can often be introduced alongside structural reuse for even greater overall project benefits. Technologies such as digital moisture sensors and eco-friendly surface coatings can also extend the lifespan of old concrete, yielding both financial and sustainability benefits.
Conclusion
Choosing sustainability in structural engineering empowers homeowners to make smart, future-focused choices. Professional guidance from Baxter Consulting Engineers will ensure your project maximises every opportunity to reuse existing slabs and footings safely and efficiently, all while lowering your building’s carbon footprint. Before beginning your next renovation, explore these sustainable options — your wallet and the planet will thank you.
