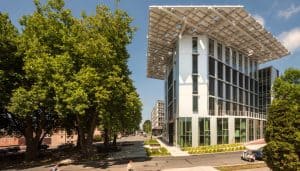GREEN Architectural Masterpiece
The growing global ambition to reduce society's carbon footprint is reflected in the field of sustainable architecture. In recent years, many structures have been built with energy efficiency in mind, prioritizing sustainability in building development.
A perfect example of sustainability efforts in architecture, construction, energy, and resource management, is the Bullitt Center in Seattle, which is considered to be one of the greenest office buildings in the world. This green building has set an architectural standard, which has prompted new ideas in the fields of construction and sustainability.

The Birth of a Green Structure: Bullitt Center Seattle
The idea behind the building stemmed from the president of the Bullitt Foundation, Denis Hayes. Denis Hayes also happens to be the co-founder of the first Earth Day. This commercial building, The Bullitt Center, is used as headquarters for an organization advocating environmental sustainability, in addition to being leased out to other business tenants.
The project managers of Bullitt had a specific goal in mind, which is to provide carbon-neutral office spaces that are commercially viable, beneficial spaces to occupant's well-being, and visually appealing.
The Bullitt Center cost $30 million to build, is 6 stories tall, 50,000 square feet, and markets itself as "the world's greenest commercial building". The Bullitt Center did not use any common toxic chemicals often used in the construction of commercial buildings - chemicals known to be hazardous to public health including PVC, BPA, lead, mercury, and formaldehyde.
The Bullitt Center has implemented an energy and water efficiency strategy, as detailed in the Living Building Challenge; and even has composting toilets!
Features of the Bullitt Center
In a nutshell, The Bullit Center meets the net zero energy standard - all of the building's energy needs are supplied by renewable energy on-site. The 575 rooftop solar panels on The Bullitt Center's roof actually generate MORE energy than the building requires, especially during summer months; so electricity is sold back to the municipal grid in a process known as net metering.
The Bullitt Center exclusively uses energy-efficient structures, equipment, and systems. These include air-tight construction, triple-paned windows, and advanced insulation.
In addition, energy-efficient lighting, digital lighting/ power controls, high-performance appliances, and state-of-the-art HVAC are used. These are all measures used in zero net energy buildings, such as The Bullitt Center. Zero net energy buildings produce as much energy through renewable energy as the buildings consume.
Here is a brief snippet from the U.S. Department of Energy about zero net energy buildings -
"Zero energy buildings combine energy efficiency and renewable energy generation to consume only as much energy as can be produced onsite through renewable resources over a specified time period. Achieving zero energy is an ambitious yet increasingly achievable goal that is gaining momentum across geographic regions and markets. Private commercial property owners have a growing interest in developing zero energy buildings to meet their corporate goals, and in response to regulatory mandates, federal government agencies and many state and local governments are beginning to move toward zero energy building targets."
FROM - energy.gov/eere/buildings/zero-energy-buildings
The Bullitt Center has operable windows that are designed to allow occupants to maximize the use of natural daylight, and minimize glare. Another commendable feature of this green building is its revolutionary rainwater collection system.
Bullitt has a 56,000-gallon capacity tank to collect rainwater, have it filtered, disinfected, and then used throughout the building as potable water; in kitchens, bathrooms, and gardens in and outside the building. Additionally, The Bullitt Center has a bicycle garage as an alternative to the usual parking.
One of Bullitt's most unique features is the composting toilets. Human sewage is transported offsite to a facility where the material is heated to almost 200°F and an anaerobic digestion system converts it to fertilizer.
"The six-story, 52,000 ft2 Bullitt Center satisfies all of its own energy, water and waste needs, and is the largest and first commercial building to achieve Living Building certification—the most ambitious benchmark of sustainable design in the built environment...The building has been operating on a net positive basis since it opened in 2013 [generating more energy than the building consumes]."
FROM - millerhull.com/project/bullitt-center
Learn more at: www.bulittcenter.org
Please also see: The Cottle Zero Net Energy Home; CA's Zero Net Energy Mandate