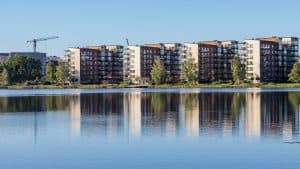

Passive building techniques in Vaxjo, Sweden
Vaxjo, Sweden, is leading the world in the charge towards going completely carbon neutral - leading the way in the sustainability movement, in part, with the use of passive house construction for all buildings and residences. Vaxjo plans to become carbon-neutral, at least in part, by using passive building techniques (a.k.a. passive house, passivhaus) throughout the city.
Buildings in Vaxjo must conform to strict efficiency standards. The construction processes, as well as the energy spent on maintenance of the building, maximize energy efficiency. All-timber construction, the use of the latest insulation technology, as well as individual smart metering of heat, water, and electricity; are some of the ways in which energy efficiency is prioritized in new construction in Vaxjo. Air-tight construction is combined with energy efficient windows (double-pane or triple-pane windows) to seal-in internal building temperatures and keep out external weather.
Heating in a passive home or building consists of heat trapped from the sun's rays, residents themselves, and electrical appliances. Air-tight construction, premium insulation, and double- or triple-pane windows effectively ensure daytime heat within the building is not lost.
This practice of using timber, air-tight construction, and excellent insulation, to build passive homes, are popular techniques for prefab home manufacturers, particularly in Sweden. In addition to energy efficient means in construction, Vaxjo prioritizes renewable energy generation (solar, geothermal, biomass) in its new buildings; so that some of Vaxjo's new buildings are plus-energy (generating more energy than the building consumes), like in Vauban, Germany.
Passive House Standards
Here are some basic guidelines of constructing a passive home, from Passive House Institute U.S.-
Passive building comprises a set of design principles used to attain a quantifiable and rigorous level of energy efficiency within a specific quantifiable comfort level. "Optimize your gains and losses" based on climate summarizes the approach. To that end, a passive building is designed and built in accordance with these five building-science principles:
- Employs continuous insulation throughout its entire envelope without any thermal bridging.
- The building envelope is extremely airtight, preventing infiltration of outside air and loss of conditioned air.
- Employs high-performance windows (double or triple-paned windows depending on climate and building type) and doors - solar gain is managed to exploit the sun's energy for heating purposes in the heating season and to minimize overheating during the cooling season.
- Uses some form of balanced heat- and moisture-recovery ventilation.
- Uses a minimal space conditioning system.
For more on a European city dedicated to the construction of Passive House Plus buildings, please see:
Vauban, Germany - The Greenest City District in Europe